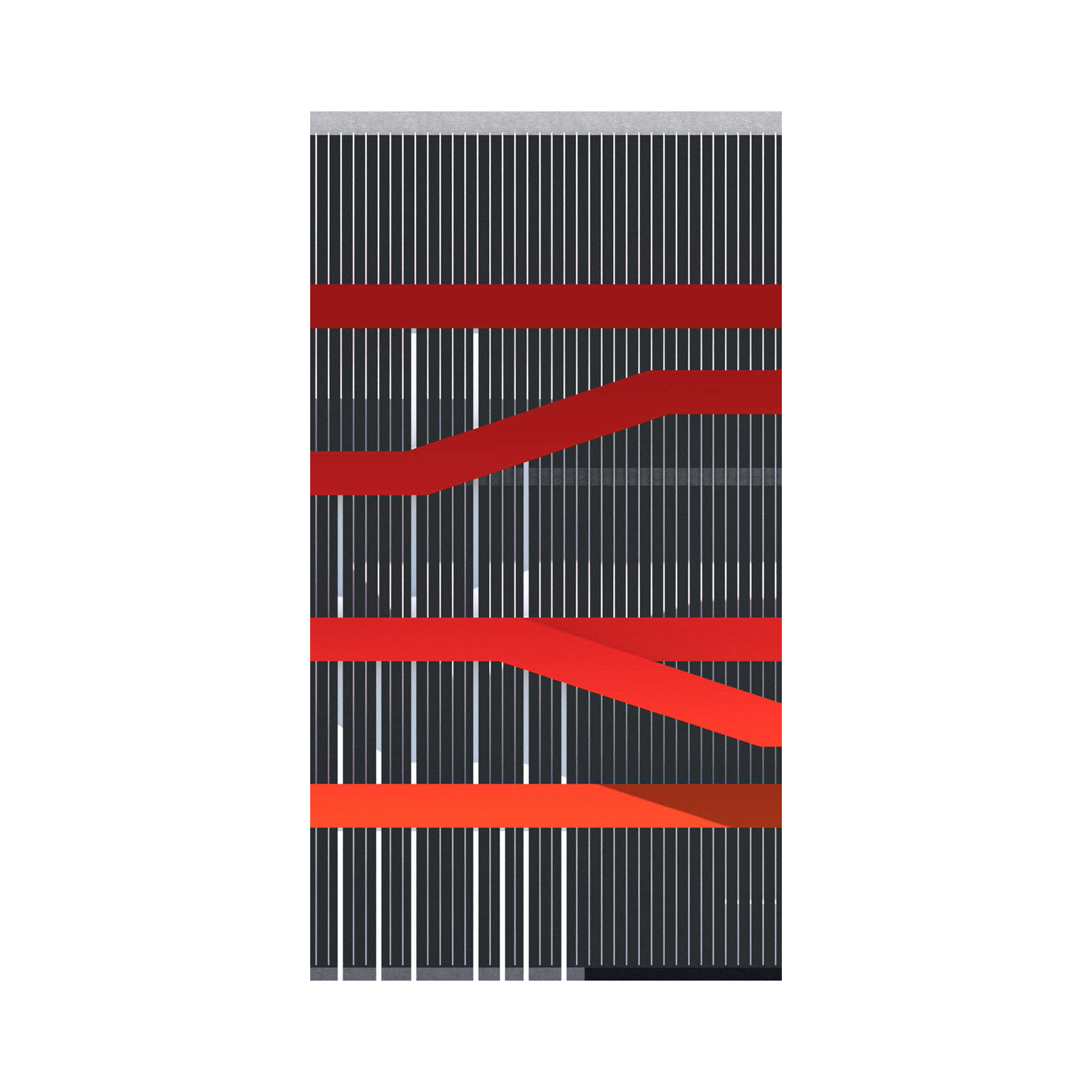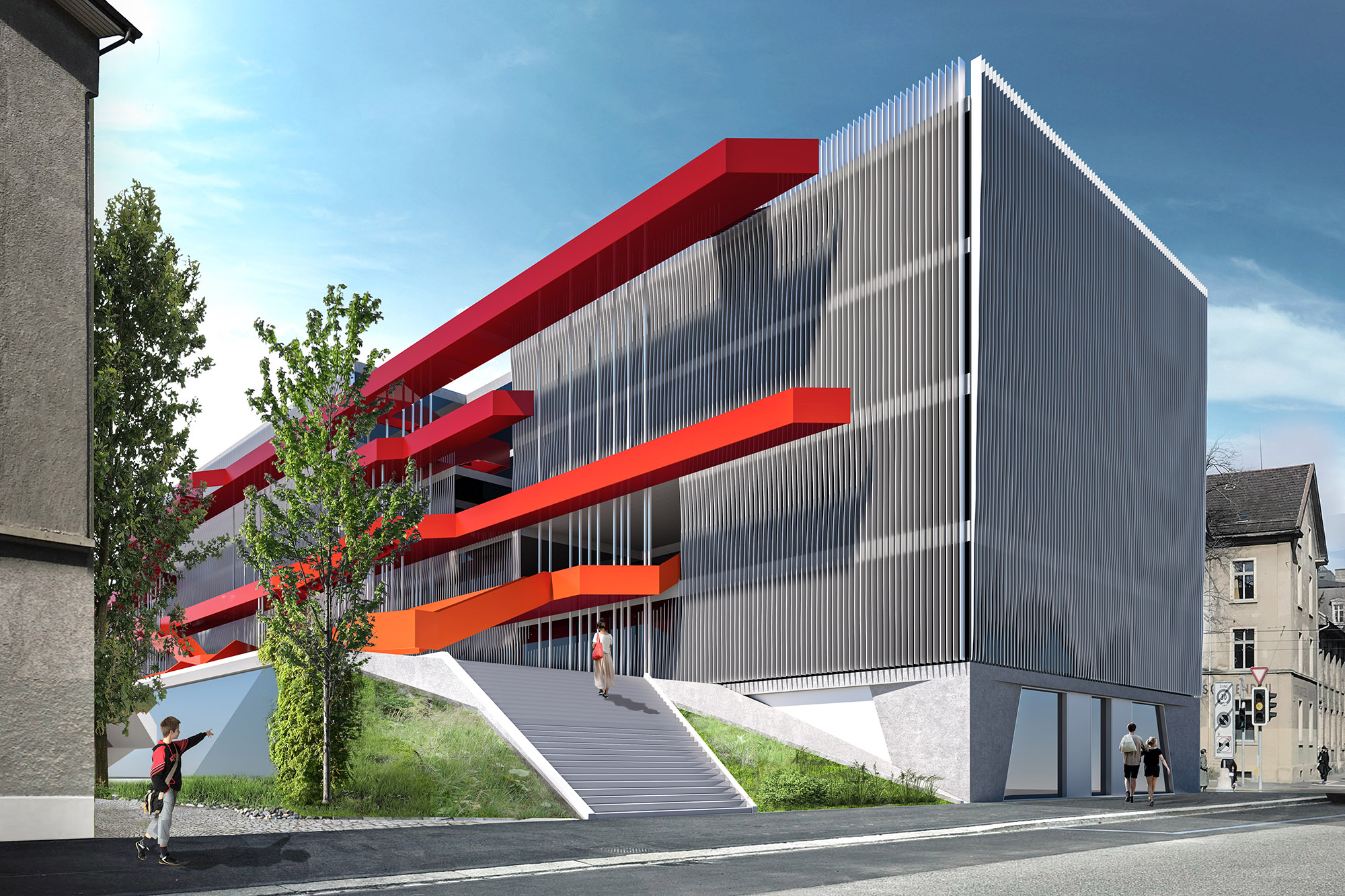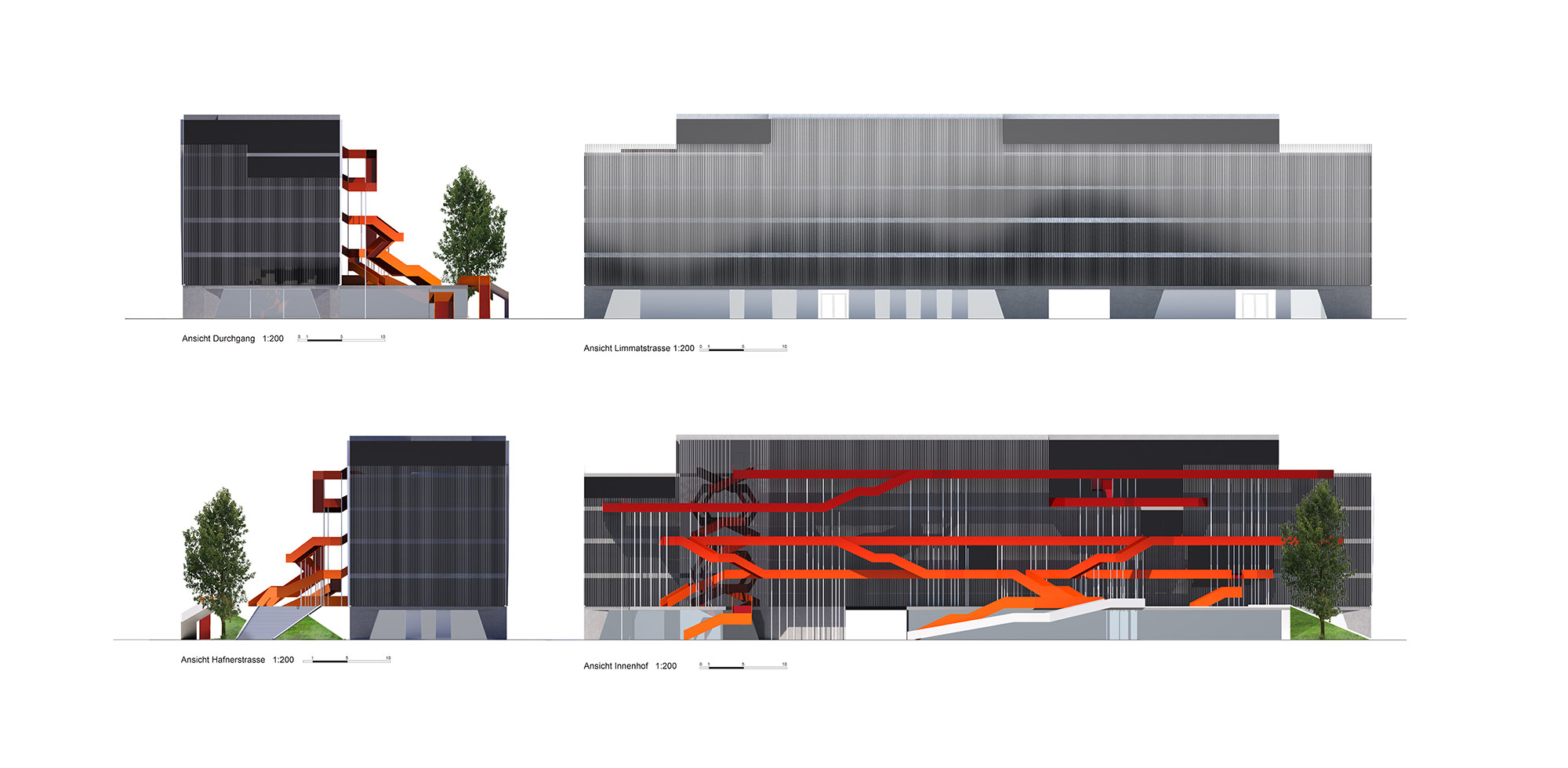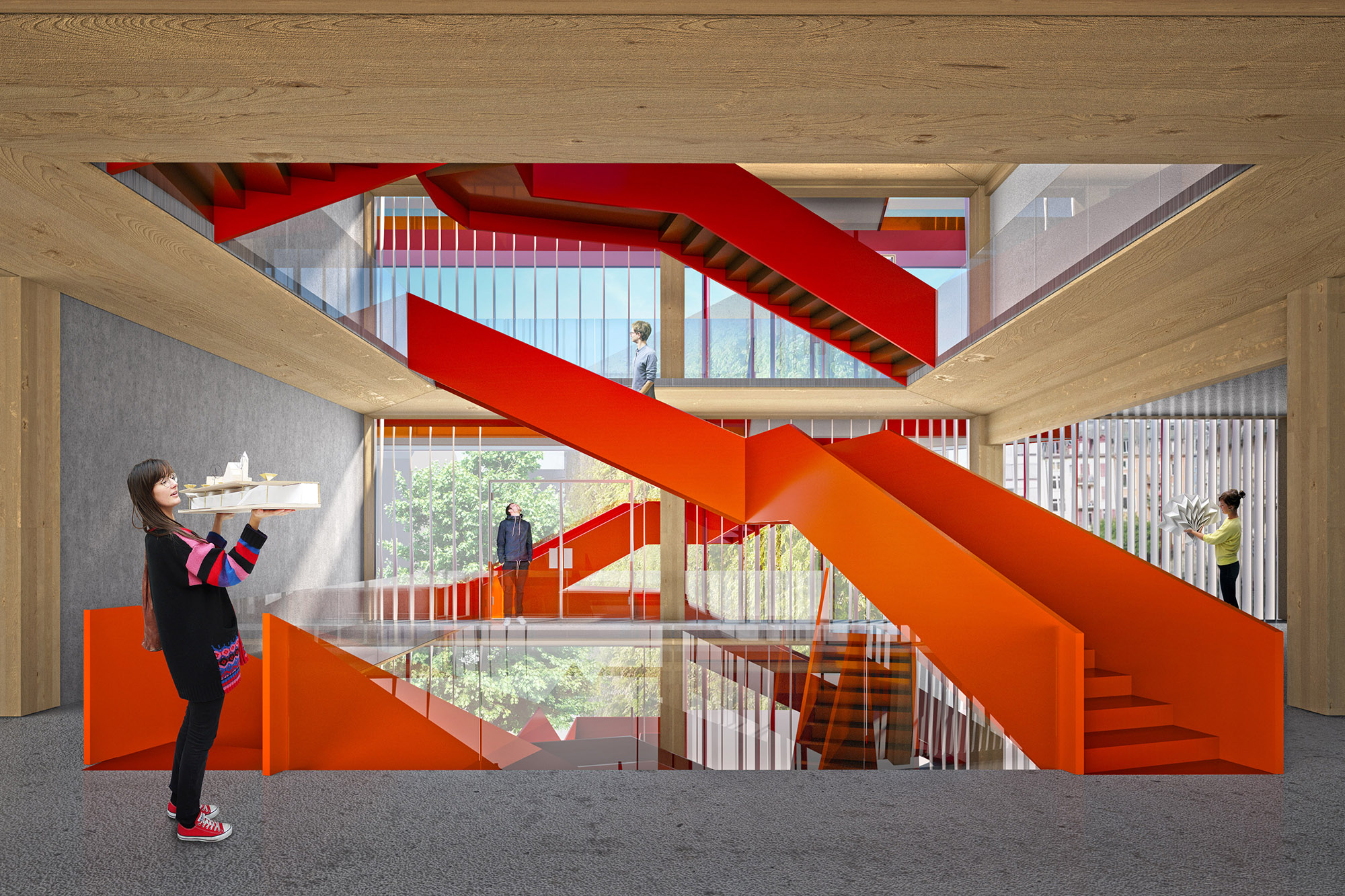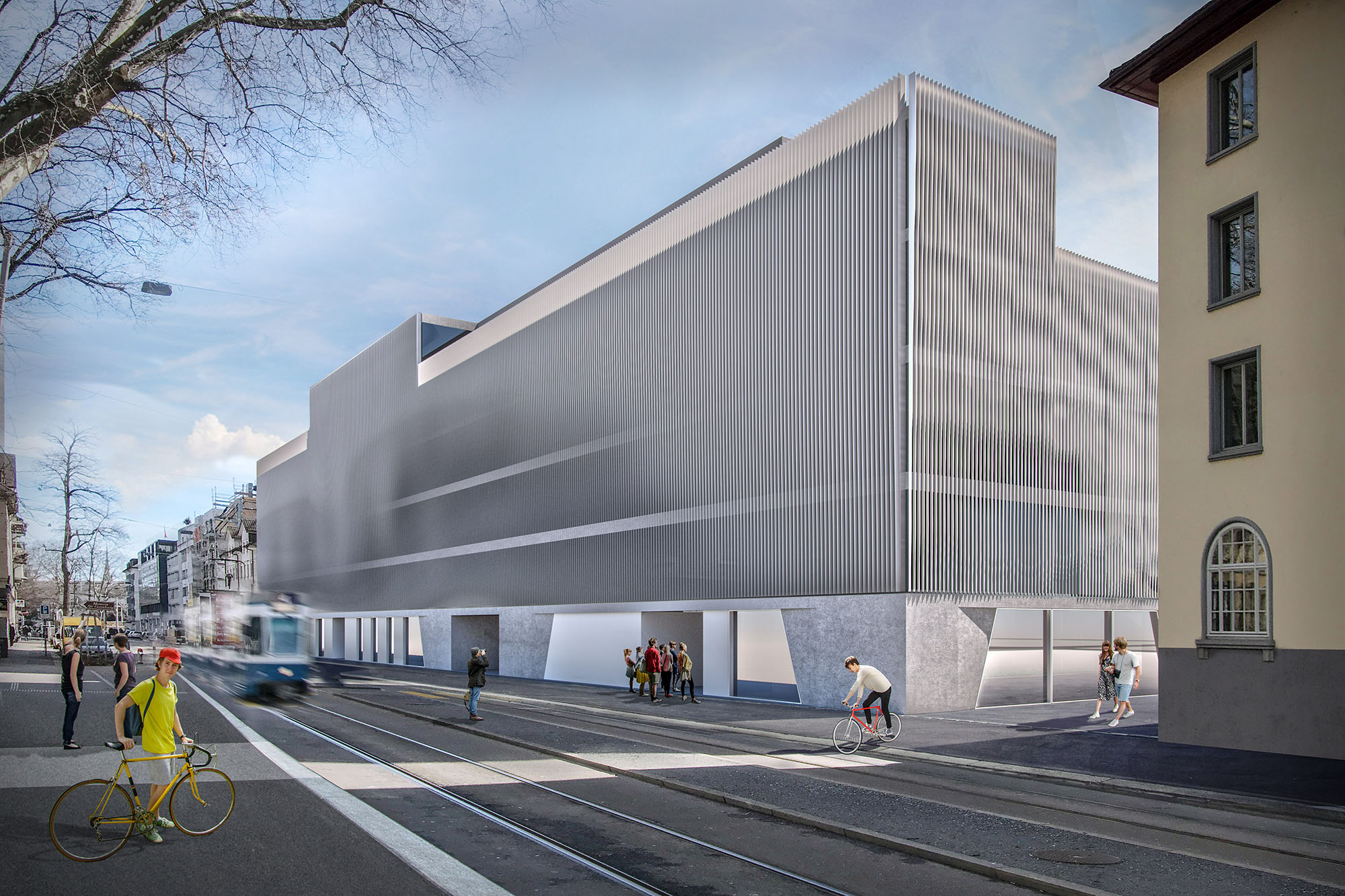The Project was a competition entry for a new apprentice school in Zurich, Switzerland. Located in an emerging education hub next to the zurich central station the building had to respond to various uses and functions. By separating school, library and sports facilities programmatically allowed for a maximum of flexibility and parallel uses. An exterior staircase opens up the back of the building to the courtyard and connects the learning landscape to the courtyard. The lamella facade responds to the sunpath and provides the interior with enough shade to avoid glare while allowing daylight to enter the classrooms.
.Competition, Zurich, Switzerland
design in collaboration with Sven Bauer and engineering with Tiago Carvalho, Werkstudio, 2018
